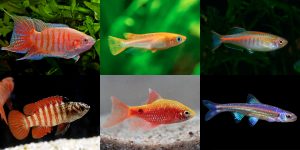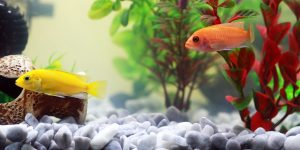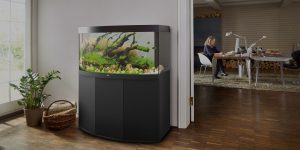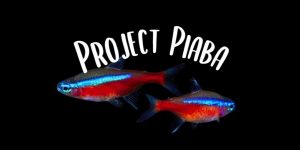Japanese architect Nao Iwanari has designed a house in Kanagawa Prefecture with split levels and an open-plan interior designed to emulate the free-flowing layout of a fish tank.
Located on a small rectangular plot next to a parking lot in the city of Yamato, Aquarium House appears like an almost windowless concrete block from the street, with a garage tucked away underneath its front elevation.
But on the inside, the 109-square-metre space is divided into four split levels connected by a central floating staircase, which allows light to filter down into the ground floor from a large enclosed terrace on the top floor.
Continue reading: Nao Iwanari models inward-facing Aquarium House in Kanagawa on a fish tank via Dezeen






